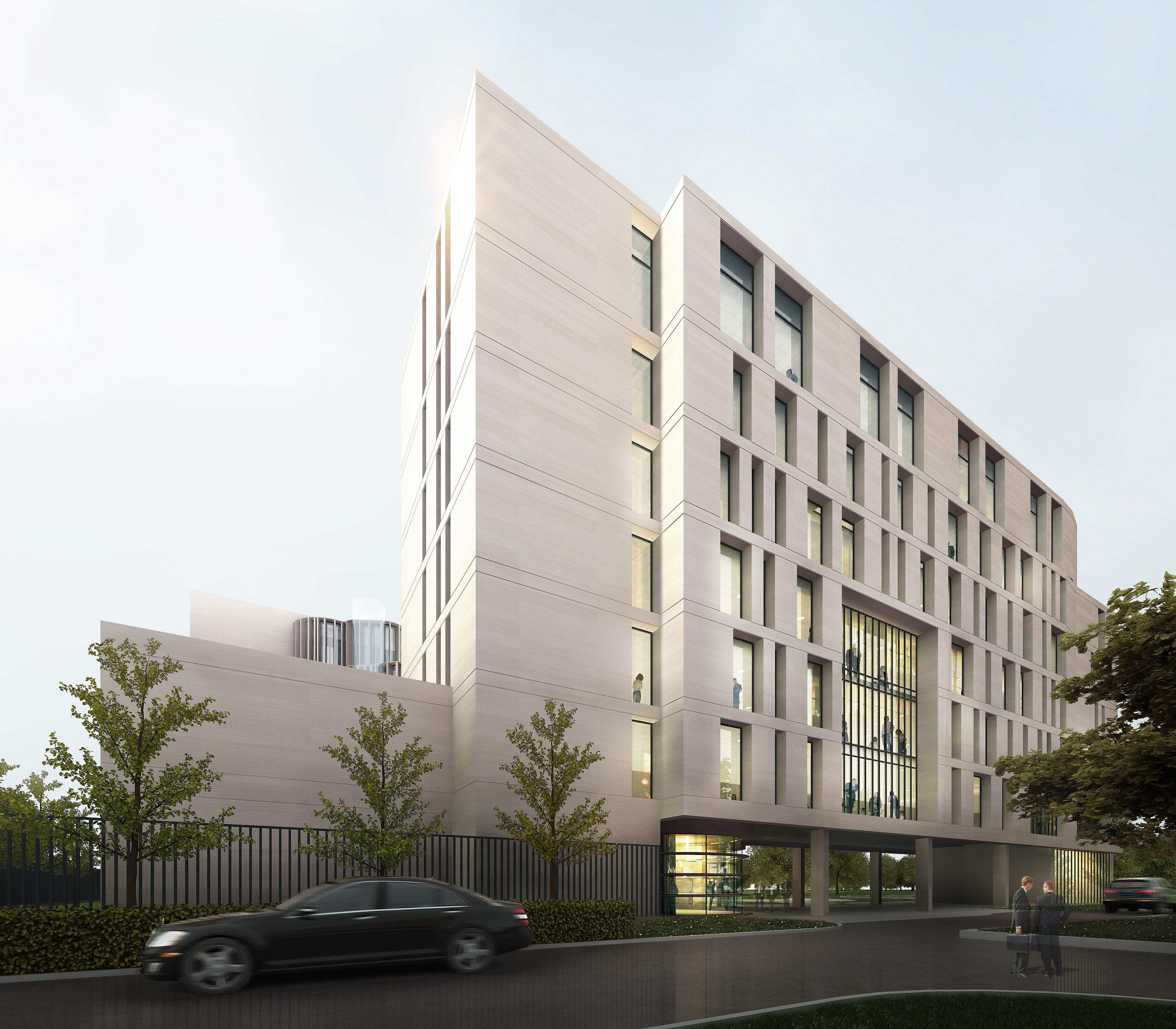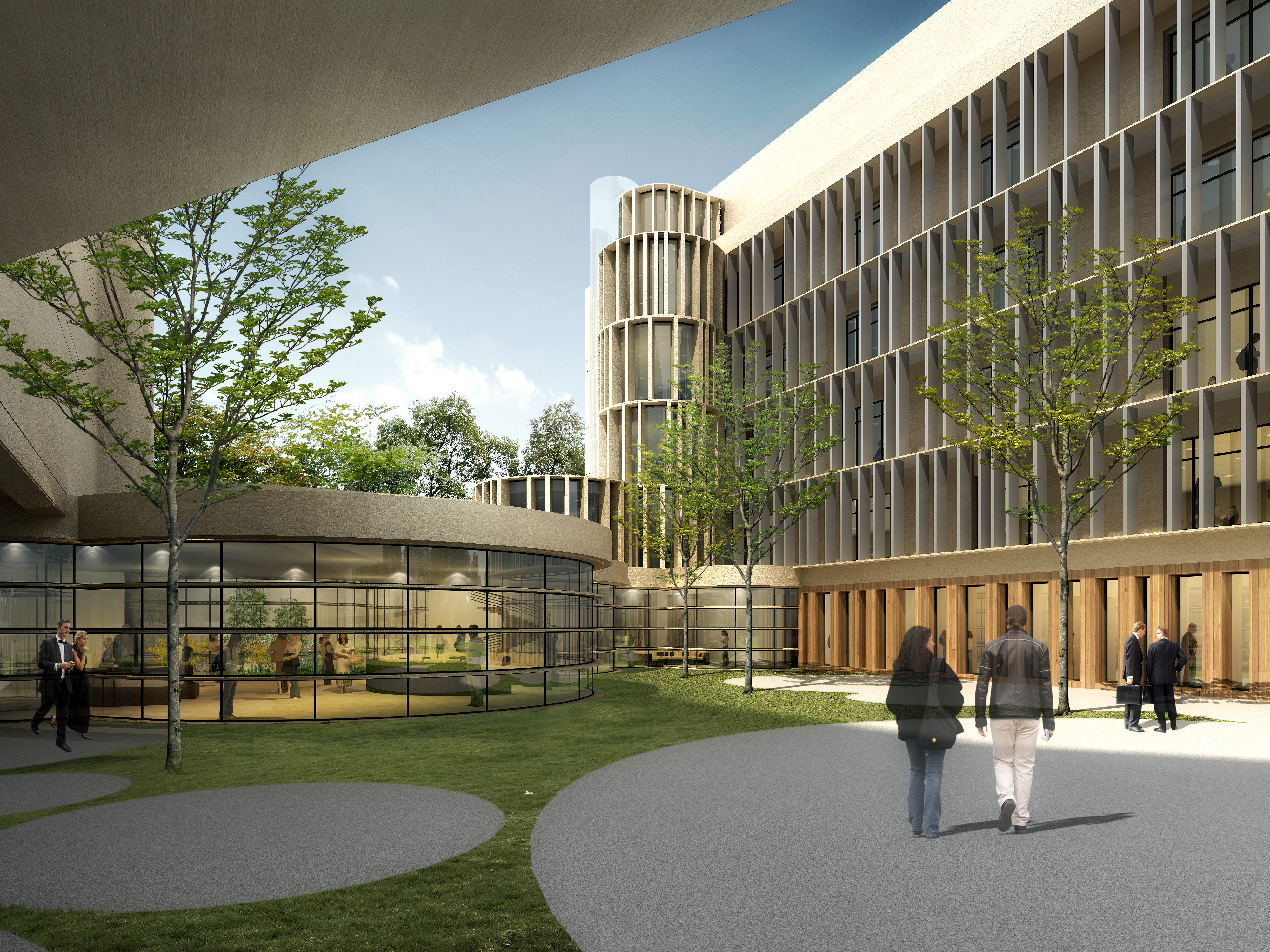Shenzhen
Rehabilitation of offices for the Government of Shenzhen
Shenzhen, Guangdong, China
2016
Customer: Shenzhen Government
Building rea: 7.000m2
Architecture: OSA
Consultants: CSCEC, ENERJIS
Status: Schematic Design
Proposal of rehabilitation based exclusively on criteria of sustainability, functionality and economy. It is proposed as a model applicable to the large building park demanding energy rehabilitation in China.
The plot is reordered, maximizing green areas, pedestrian use of outdoor spaces and rationalization of parking areas, reducing the urban heat island effect and enhancing the site’s scenic values.
Inside, the building is provided with a representative space, a vestibule that unifies the pedestrian accesses to the building and resolves both the existing conflicts of circulation on the ground floor and the deficit of elevators.
In the façades, a continuous insulation and light panel coating is added to the exterior of the existing wall, eliminating thermal bridges and resolving the finish of blind façade panels.
Spatial and environmental values are enhanced through the incorporation of panoramic elevators in the inner courtyard and a reorganization of the interior partitions aimed at providing all the rooms with natural lighting and ventilation.



