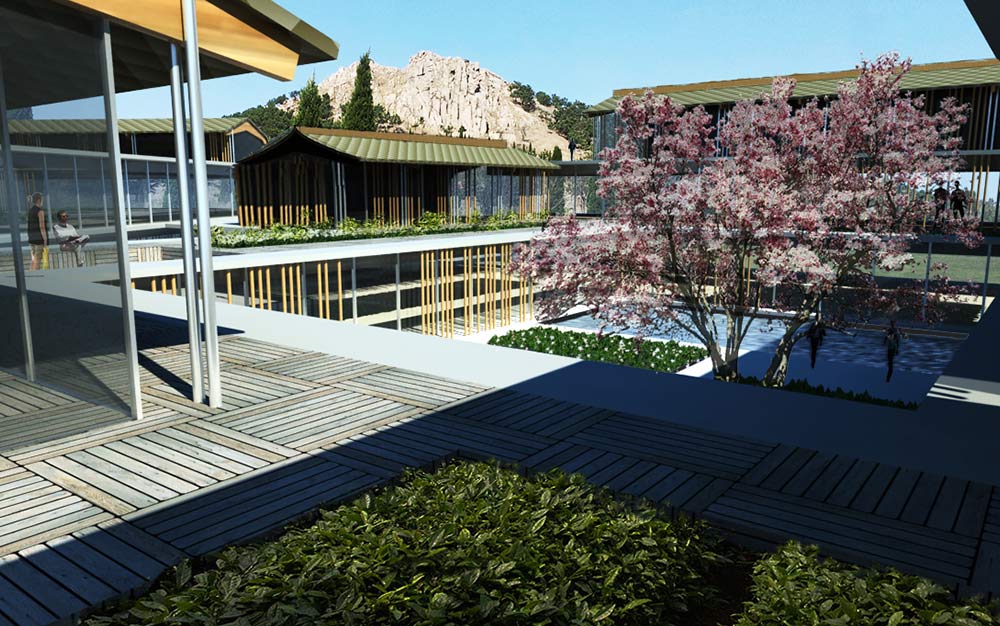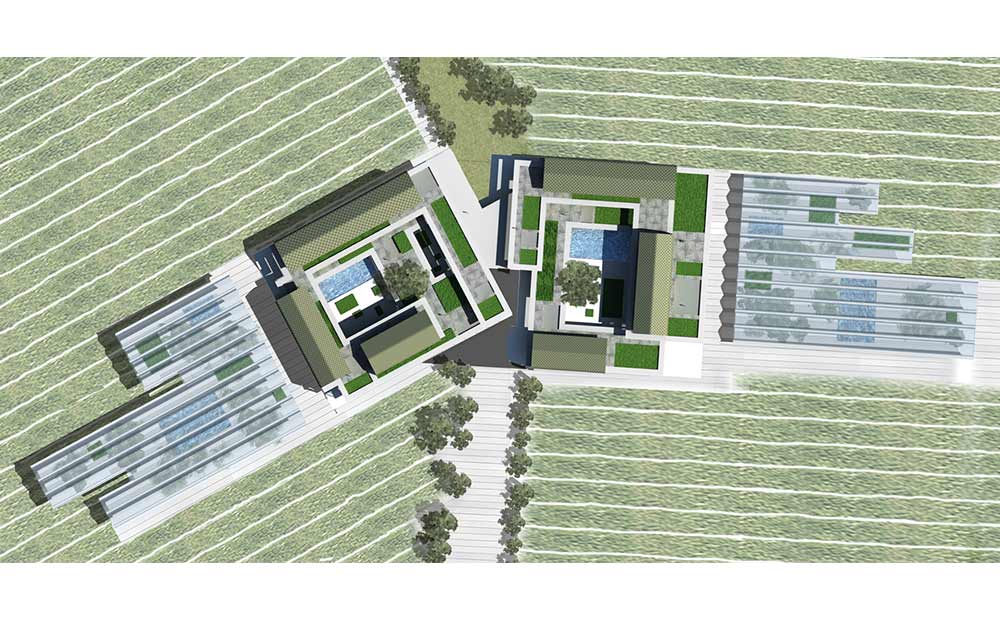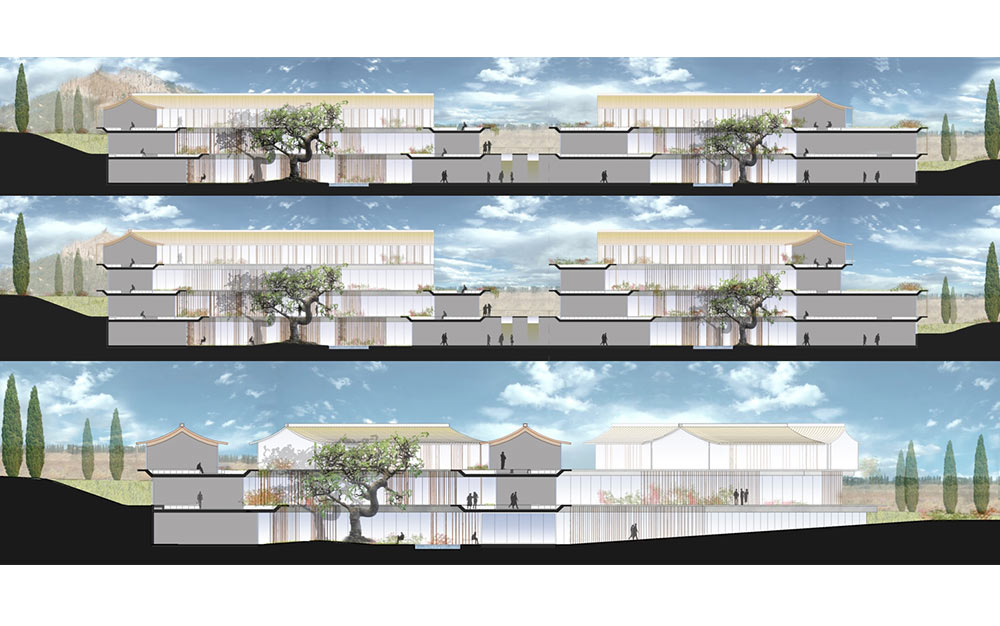Tea Center
Te Research Center
Jimo, China
2013
Client: Private
Area: 5,000m2
Status: draft
Surveyor criteria prevails: Te Research Center´s layout is organized following the traces of the fields. Landscape fortuitous dialogue is reproduced between the two volumes proposed.
The model of traditional Chinese housing, which distributes the different spaces around the privacy of the courtyard, is taken as a model. In this case the level of the courtyards is located below ground. The triple scale of the proposed architecture (near, intermediate and distance) is matched with its three functional levels. The basement extends to the intimate of yards, the access floor connects the privacy generated by both geometries and the top floor adds the proposal to landscape.




