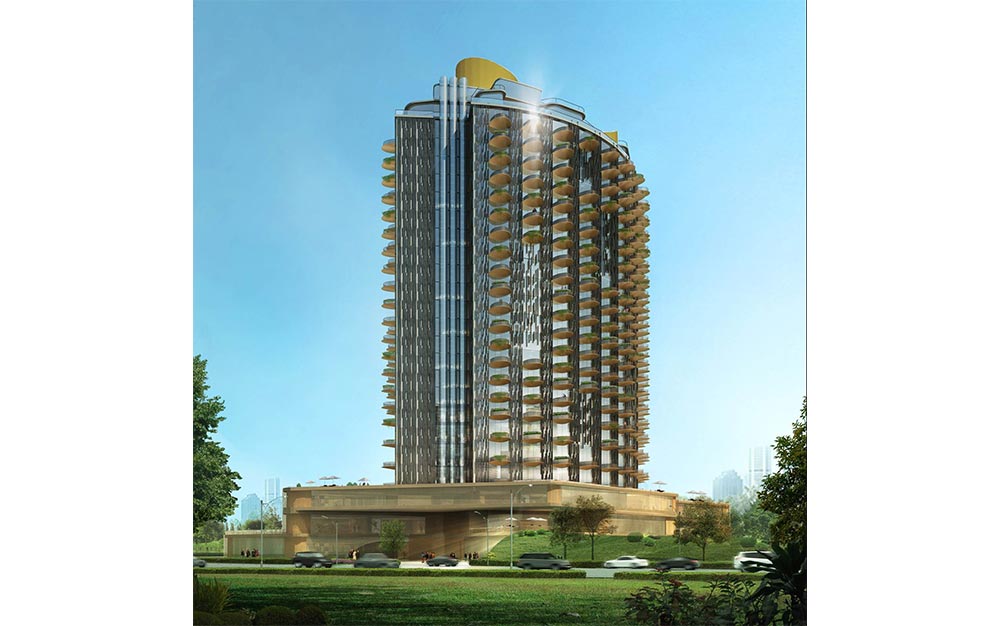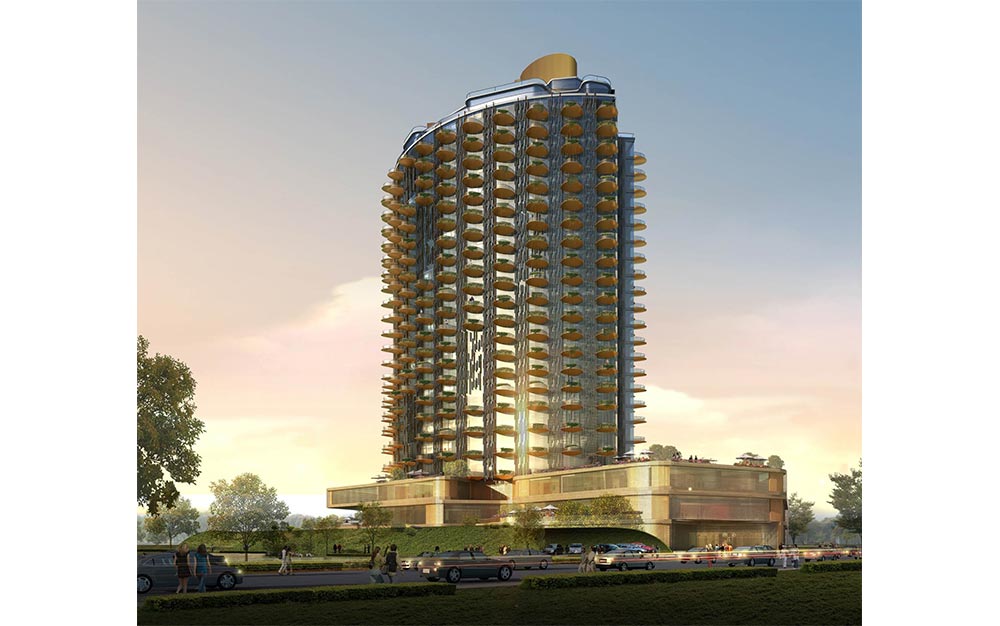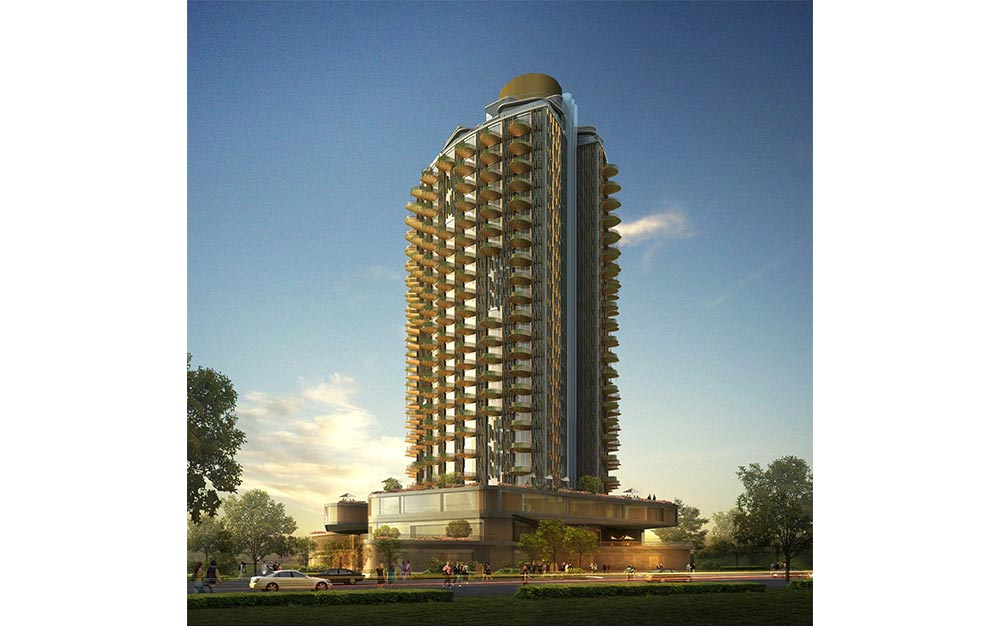Yantai Hotel
Yantai, China
2011
Client: Shandong Blue Horizon
Area: 84,000m2
Consultants: QICAD Qingdao Institute of Civilian Architecture Status: draft
The hotel includes 400 rooms, a multifunctional convention center and a large programme for bars and restaurants.
The building is constituted by a high section that accommodates, principally, the rooms and a four grounds base, outstretched as petals, which are colonized by the rest of the collective programme.
Even the high section of the room and the base, both have an empty interior, as a courtyard capable to relate the overall through a common range. This huge interior empty is at the same time a tampon space between the exterior climate conditions and the comfort accuracy of the different functional premises. So, it is conceived to actuate bioclimaticly as pre-climate control of the joint, implicating the solar radiation, the air fluxes and the inertial temperature of the terrain.
The units of the rooms have as reference the natural structures of the mollusc, able to relate individually with the exterior, taking at the same time advantage of the inherent property of the collective groups.




