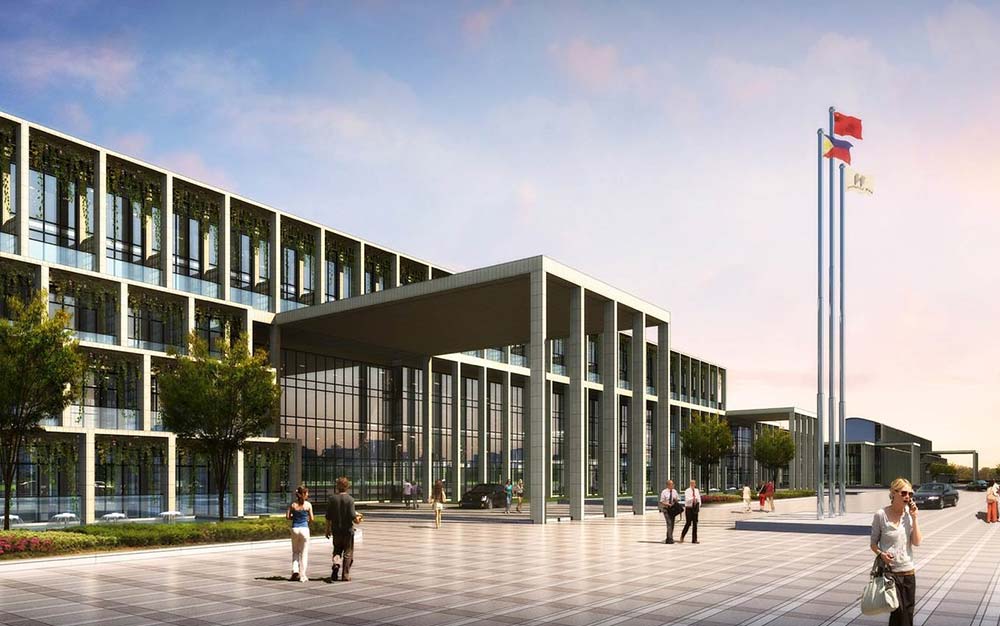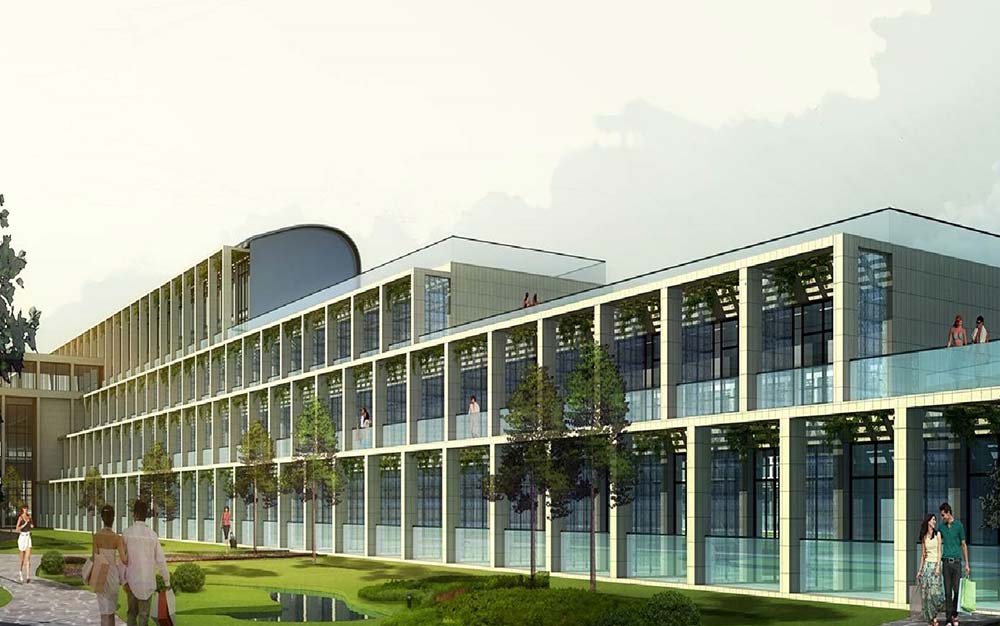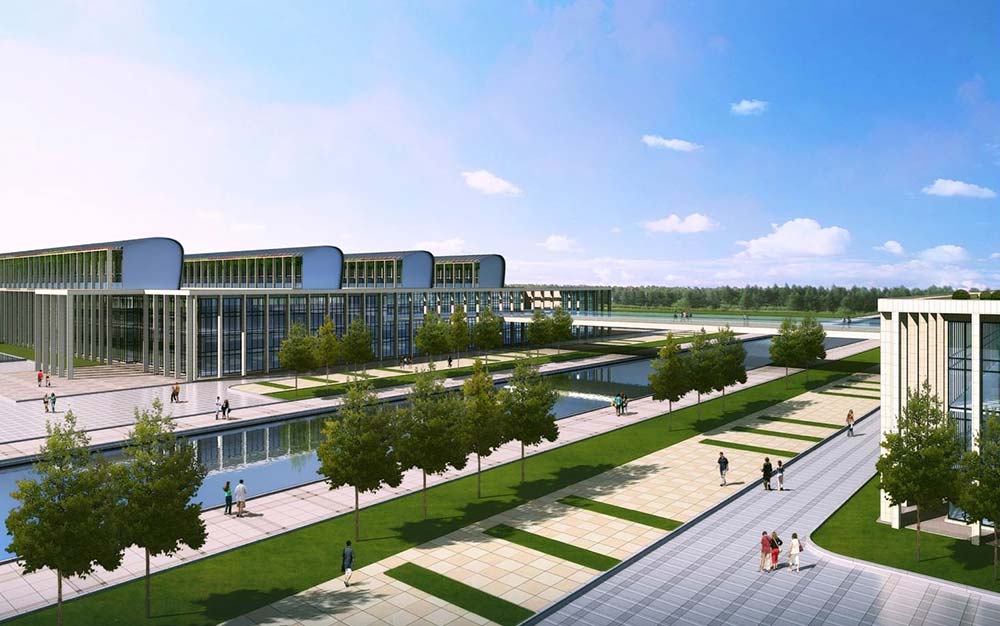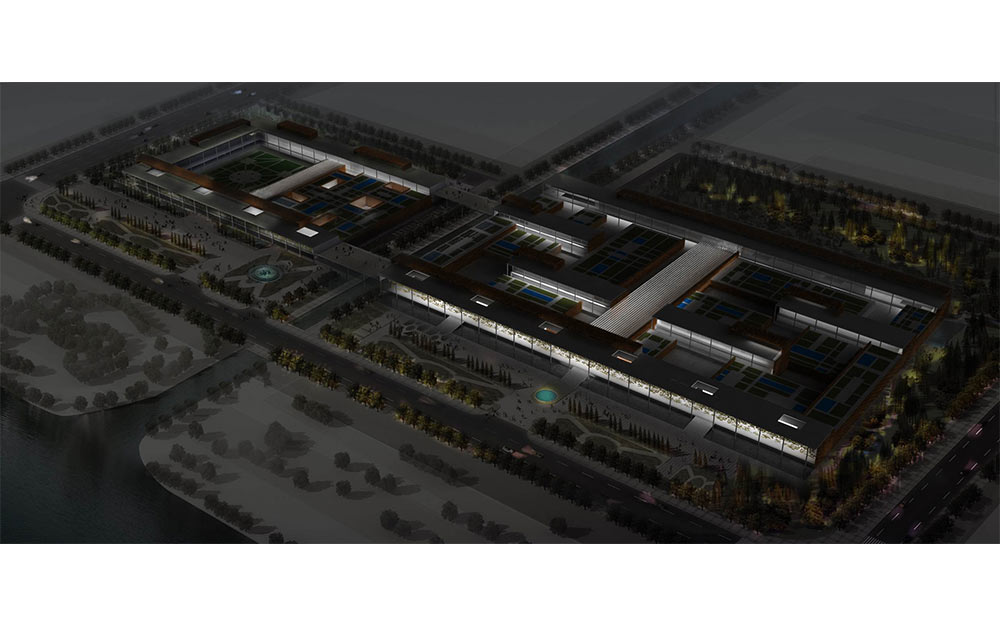Blue Horizon Dong Ying Hotel
Dong Ying, China
2013
Client: Shandong Blue Horizon
Surface: 83.000m2
Status: schematic design
A unique coating unifies the diversity of volumes required by the program. That common threshold expresses the public character and scale of the intervention. A deep façade specializing and adapting its geometry to solve all functional and sustainability requirements.
A strict and powerful language that solves the access porches, bedrooms terraces, indoor-outdoor transition of public spaces or the delimitation of successive landscaped areas; providing solar protection, promotes natural ventilation, humidity control and naturation of architecture.





